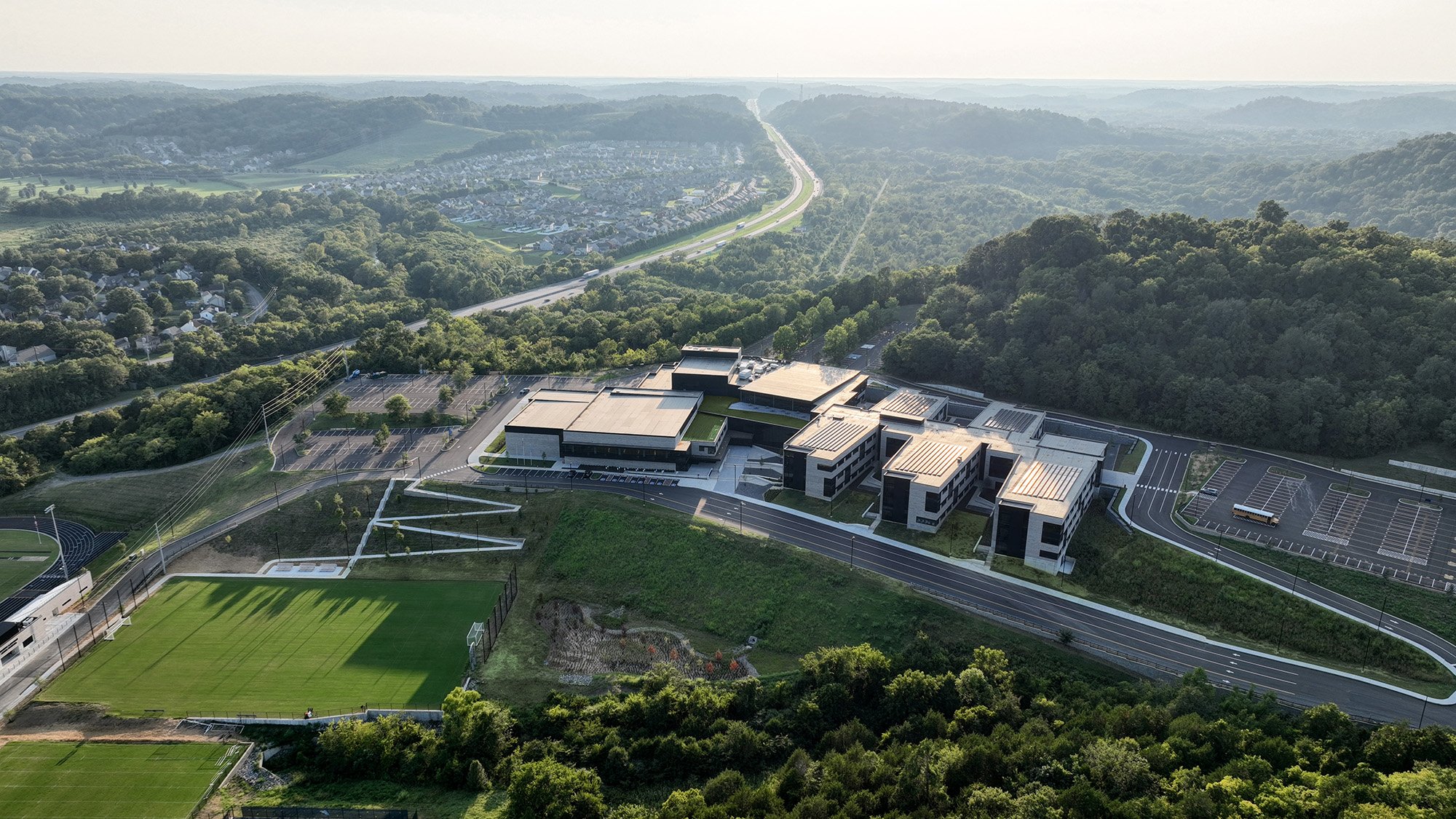
JAMES LAWSON HIGH SCHOOL
NASHVILLE, TENNESSEE
Situated on 273 wooded acres in the Bellevue community in west Nashville, James Lawson High School draws on the natural beaty and history of its site along the Harpeth River to create unique indoor and outdoor learning environments for students. The striated brick patterns along the façade mirror the texture and color of the limestone cliffs along the river, while the native wildflowers and grasses on the exterior restore the upland savannah prevalent in middle Tennessee.
Working with the site’s natural topography, the 310,000 gsf high school takes advantage of the grade change to create a series of cascading outdoor courtyards, classrooms, and gathering spaces that complement educational spaces on the interior. The landscape integrates with these outdoor spaces to draw students outward to the treed hills and athletic fields beyond. Expansive windows in the Commons and Library Spaces on the first-floor invite daylight deep into interior gathering spaces, while floor to ceiling windows in the cafeteria allow students a view towards downtown Nashville from either the dining room or outdoor terrace.
The design concept and layout for the school’s interior similarly draws on the site’s history as a crossroads for people and goods moving into and out of Nashville via the rail, road, river, and pedestrian pathways passing withing a mile of the site. High school poses a similar crossroads for students on their way from childhood to adulthood, and the school’s design enables all students to see and experience all the specialized opportunities the Academies have to offer including an AV studio, culinary arts kitchen, graphic design lab, art gallery, engineering shop, and health science lab with treatment spaces and an ambulance for triage simulations.
James Lawson High School is targeting LEED Gold Certification and is designed with multiple complimentary sustainability strategies in mind. A geothermal heating and air system with hundreds of borings below the soccer and football fields ensures a constant source of clean heating and cooling, while a large photovoltaic array over the academic wings produces power to offset the energy needs of the building’s LED lighting system. Protecting tributaries of the nearby Harpeth River from stormwater was a priority during design and large vegetated bio-retention basins, green roofs, and a grey-water system that captures rainwater to flush toilets in the academic wings were employed to capture and filter stormwater onsite.
Rendered site plan - completed with HDLA
Client
Metro Nashville Public Schools
Size
310,000 square feet
Completion Date
2023
Recognition Pursuing LEED Gold AIA Middle Tennessee, Merit Award
AGC Build Tennessee, Award of Excellence 2024 Governor’s Environmental Stewardship Award
Education Snapshots Feature
Photography
Garrett Rowland
Completed While At
Hastings Architecture














